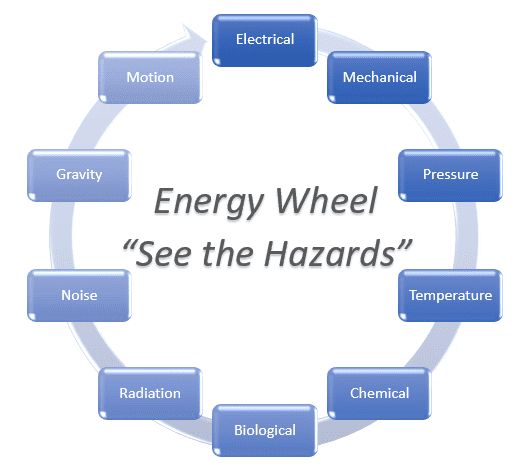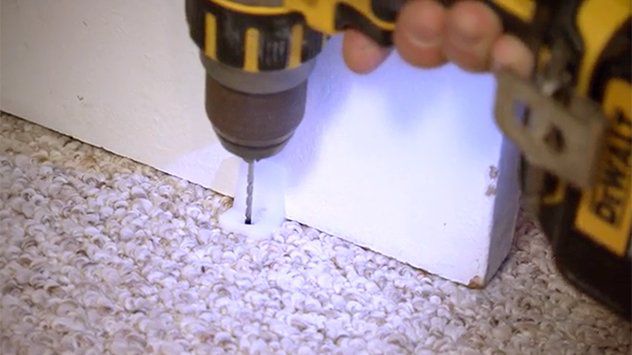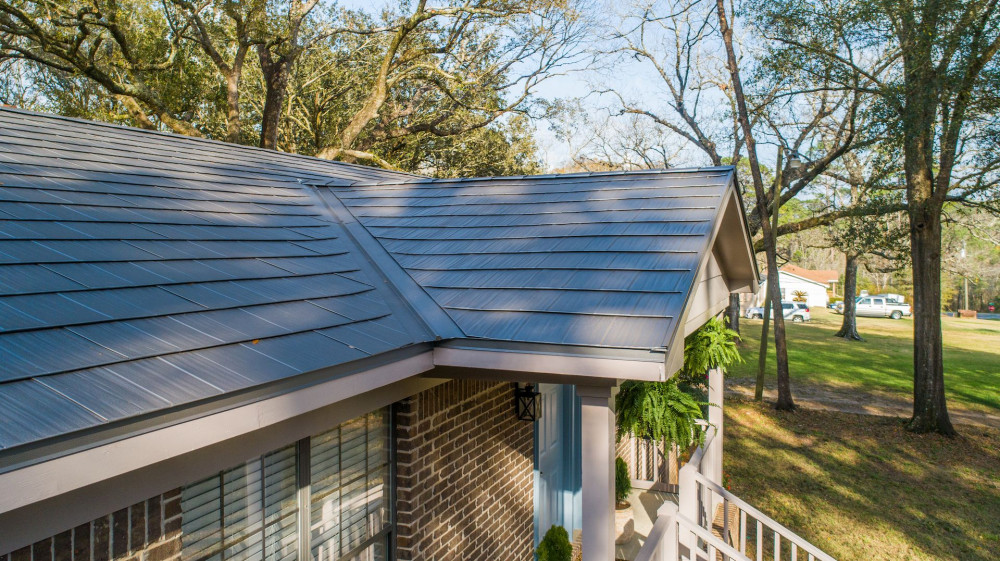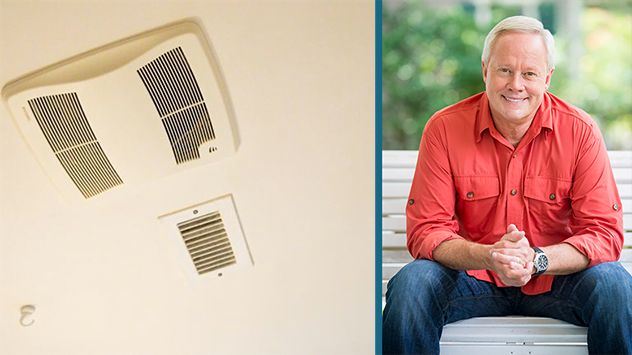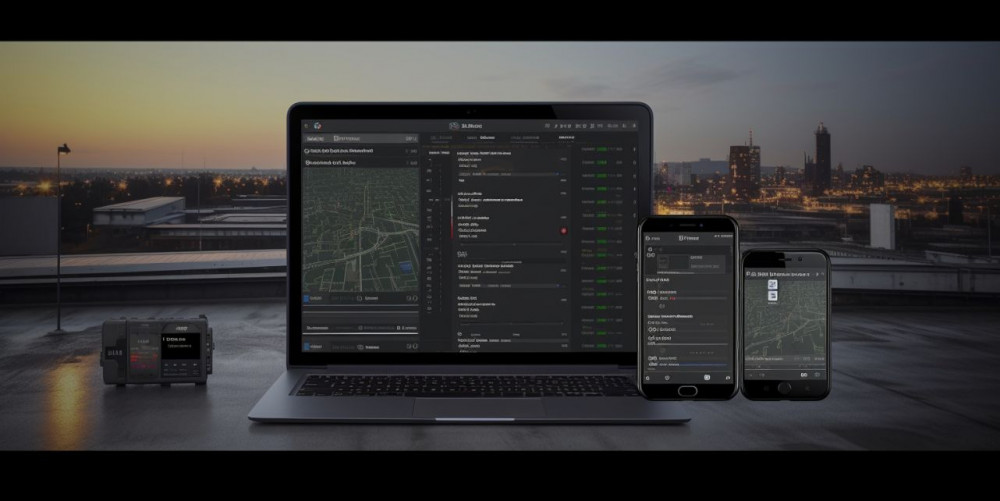Characterizing how air is introduced to, flows through, and is removed from spaces is called room air distribution. HVAC airflow in spaces generally can be classified by two different types: mixing (or dilution) and displacement.
Mixing systems generally supply air in a manner that the air in the entire room is fully mixed. In cooling mode, the cool supply air, typically around 55°F (saturated) at design conditions, exits an outlet at high velocity, inducing room air to provide mixing and temperature equalization. Because the entire room is near-fully mixed, temperature variations are small while the contaminant concentration is fairly uniform throughout the entire room. To enhance the mixing, diffusers are normally used as the air outlets. Most often, the air outlets and inlets are placed in the ceiling, via a ceiling plenum; this arrangement is known as 'conventional room air distribution'.
Displacement systems introduce air at low velocities to cause minimal induction and mixing. This system is primarily used for ventilation and space cooling applications. The displacement outlets are usually located at or near the floor. The system utilizes buoyancy forces (generated by heat sources such as people, lighting, computers, electrical equipment, etc.) in a room to move contaminants and heat from the occupied zone to the return or exhaust grilles above. By doing so, the air quality in the occupied zone is generally superior to that achieved with mixing room air distribution. If air mixing is encouraged at the floor level, this type of floor-to-ceiling room air distribution is known as underfloor air distribution (UFAD); if mixing is discouraged, it is displacement.
