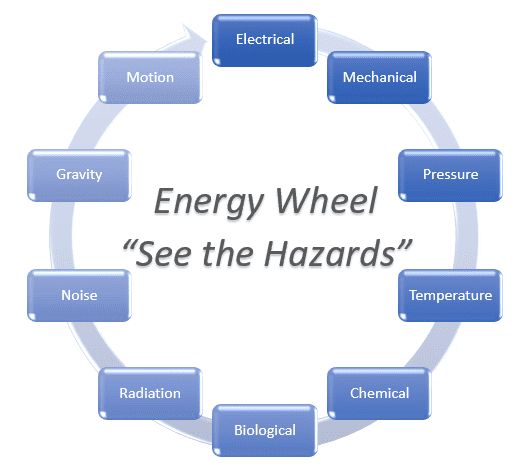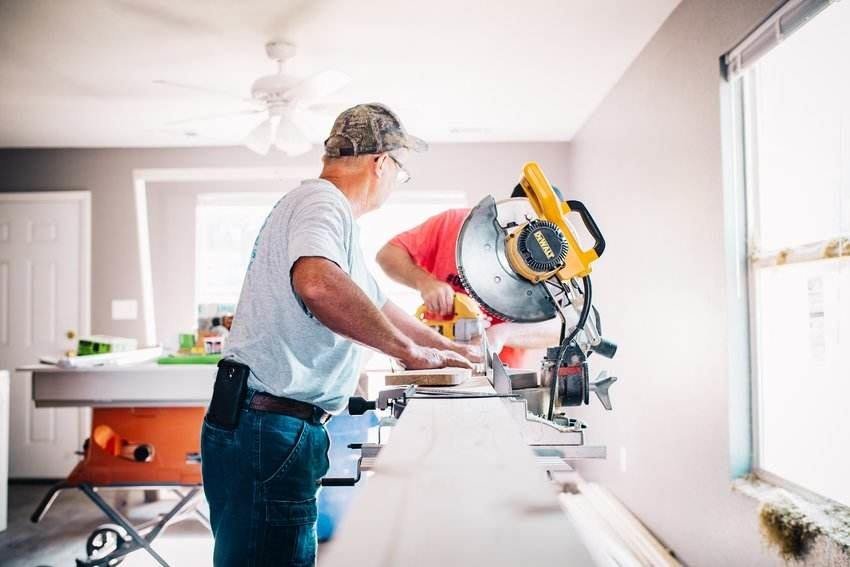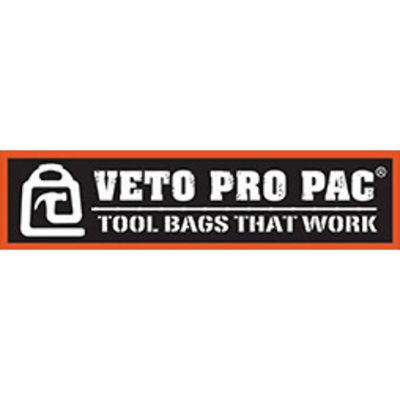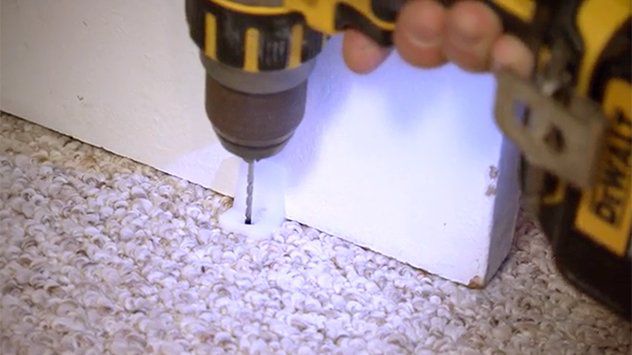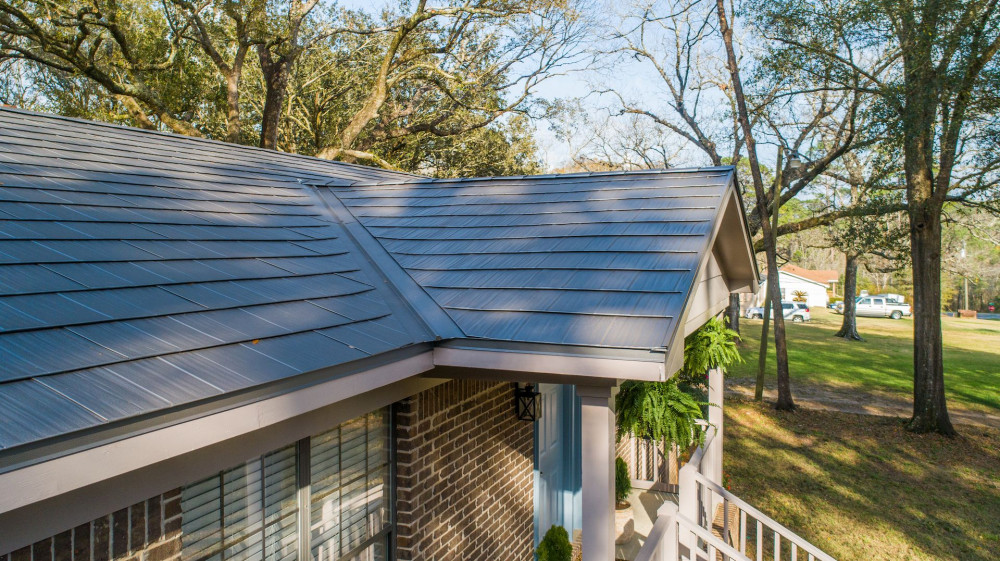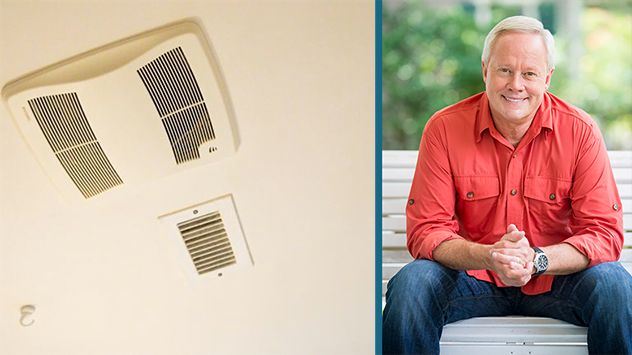The term passive house (Passivhaus in German) refers to the rigorous, voluntary, Passivhaus standard for energy efficiency in buildings. It results in ultra-low energy buildings that require little energy for space heating or cooling. A similar standard, MINERGIE-P, is used in Switzerland. The standard is not confined only to residential properties; several office buildings, schools, kindergartens and a supermarket have also been constructed to the standard. Passive design is not the attachment or supplement of architectural design, but an integrated design process with the architectural design. Although it is mostly applied to new buildings, it has also been used for refurbishments.
The Passive House standard originated from a conversation in May 1988 between Professors Bo Adamson of Lund University, Sweden, and Wolfgang Feist of the Institut für Wohnen und Umwelt (Institute for Housing and the Environment ). Their concept was developed through a number of research projects , aided by financial assistance from the German state of Hesse. The eventual building of four row houses (also known as terraced houses or town homes) was designed for four private clients by architects professor Bott, Ridder and Westermeyer.
While some techniques and technologies were specifically developed for the Passive House standard, others (such as superinsulation) were already in existence, and the concept of passive solar building design dates back to antiquity. There was also experience from other low-energy building standards, notably the German Niedrigenergiehaus (low-energy house) standard, as well as from buildings constructed to the demanding energy codes of Sweden and Denmark.
By achieving the Passivhaus standards, qualified buildings are able to dispense with conventional heating systems. While this is an underlying objective of the Passivhaus standard, some type of heating will still be required and most Passivhaus buildings do include a system to provide supplemental space heating. This is normally distributed through the low-volume heat recovery ventilation system that is required to maintain air quality, rather than by a conventional hydronic or high-volume forced-air heating system, as described in the space heating section below.
In Passivhaus buildings, the cost savings from dispensing with the conventional heating system can be used to fund the upgrade of the building envelope and the heat recovery ventilation system. With careful design and increasing competition in the supply of the specifically designed Passivhaus building products, in Germany it is now possible to construct buildings for the same cost as those built to normal German building standards, as was done with the Passivhaus apartments at Vauban, Freiburg. On average, however, passive houses are still up to 14% more expensive upfront than conventional buildings.
Achieving the major decrease in heating energy consumption required by the standard involves a shift in approach to building design and construction. Design is carried out with the aid of the 'Passivhaus Planning Package' (PHPP) , and uses specifically designed computer simulations.
Following passive solar building design techniques, where possible buildings are compact in shape to reduce their surface area, with windows oriented towards the equator (south in the northern hemisphere and north in the southern hemisphere) to maximize passive solar gain. However, the use of solar gain is secondary to minimizing the overall energy requirements.
Passivhaus buildings employ superinsulation to significantly reduce the heat transfer through the walls, roof and floor compared to conventional buildings. A wide range of thermal insulation materials can be used to provide the required high R-values (low U-values, typically in the 0.10 to 0.15 W/(m².K) range). Special attention is given to eliminating thermal bridges.
To meet the requirements of the Passivhaus standard, windows are manufactured with exceptionally high R-values (low U-values, typically 0.85 to 0.70 W/(m².K) for the entire window including the frame). These normally combine triple-pane insulated glazing (with a good solar heat-gain coefficient, low-emissivity coatings, argon or krypton gas fill, and 'warm edge' insulating glass spacers) with air-seals and specially developed thermally broken window frames.
Building envelopes under the Passivhaus standard are required to be extremely airtight compared to conventional construction. Air barriers, careful sealing of every construction joint in the building envelope, and sealing of all service penetrations through it are all used to achieve this.
Mechanical heat recovery ventilation systems, with a heat recovery rate of over 80% and high-efficiency electronically commutated motors (ECM), are employed to maintain air quality, and to recover sufficient heat to dispense with a conventional central heating system. Since the building is essentially airtight, the rate of air change can be optimized and carefully controlled at about 0.4 air changes per hour. All ventilation ducts are insulated and sealed against leakage.
In addition to using passive solar gain, Passivhaus buildings make extensive use of their intrinsic heat from internal sources – such as waste heat from lighting, white goods (major appliances) and other electrical devices (but not dedicated heaters) – as well as body heat from the people and other animals inside the building. (People, on average, emit heat energy equivalent to 100 Watts, see Radiation emitted by a human body).
To minimize the total primary energy consumption, low-energy lighting (such as compact fluorescent lamps or solid-state lighting), and high-efficiency electrical appliances are normally used.
Due to their design, passive houses usually have the following traits:
- The air is fresh, and very clean. Note that for the parameters tested, and provided the filters (minimum F6) are maintained, HEPA quality air is provided. 0.3 air changes per hour (ACH) are recommended, otherwise the air can become "stale" (excess CO2, flushing of indoor air pollutants) and any greater, excessively dry (less than 40% humidity). This implies careful selection of interior finishes and furnishings, to minimize indoor air pollution from VOC's (e.g., formaldehyde). The use of a mechanical venting system also implies higher positive ion values. This can be counteracted somewhat by opening a window for a very brief time, by plants, and by indoor fountains. However, failure to exchange air with the outside during occupied periods is not advisable.
- Because of the high resistance to heat flow (high R-value insulation), there are no "outside walls" which are colder than other walls.
- Since there are no radiators, there is more space on the rooms' walls.
- Inside temperature is homogeneous; it is impossible to have single rooms (e.g. the sleeping rooms) at a different temperature from the rest of the house. Note that the relatively high temperature of the sleeping areas is physiologically not considered desirable by some building scientists. Bedroom windows can be cracked open slightly to alleviate this when necessary.
- The temperature changes only very slowly - with ventilation and heating systems switched off, a passive house typically loses less than 0.5 °C (1 °F) per day (in winter), stabilizing at around 15 °C (59 °F) in the central European climate.
- Opening windows or doors for a short time has only a very limited effect; after the windows are closed, the air very quickly returns to the "normal" temperature.
- The air inside Passive Houses, due to the lack of ventilating cold air, is much drier than in 'Standard' Houses.
A net zero-energy building (ZEB) is a building that over a year does not use more energy than it creates. A ZEB requires the use of onsite renewable energy technologies like photovoltaic to offset the building's primary energy use.
While passive houses work in a temperate climate, they have not (so far) produced ideal internal conditions in a tropical climate with high levels of humidity.
