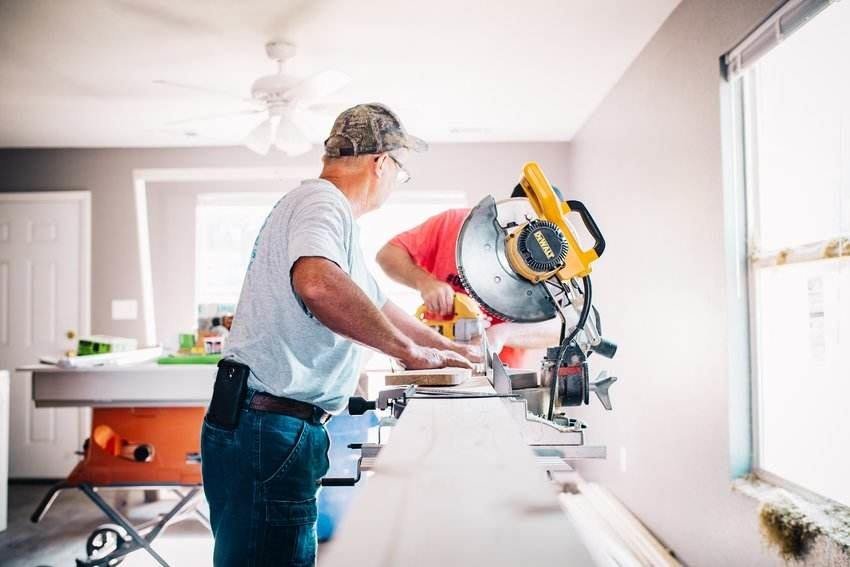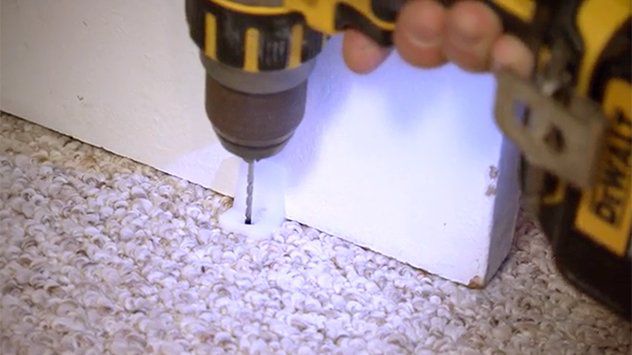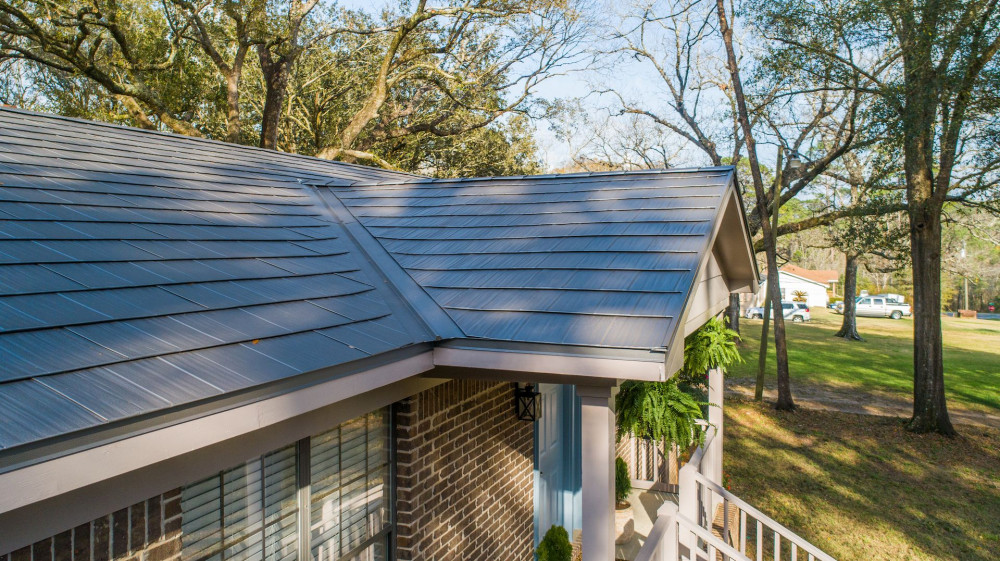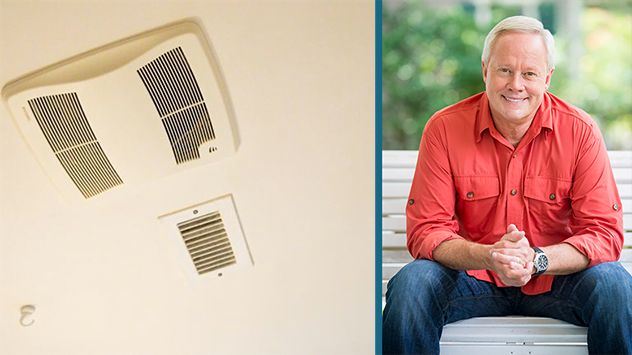Thermal mass, in the most general sense, is any material that has the capacity to store heat. The following discussion pertains to its functional application in ecologically-sustainable building construction. When used correctly, it can significantly reduce the requirement for active heating and cooling systems and the consumption of active solar, renewable energy, and especially fossil fuel technologies.
Ideal materials for thermal mass are those materials that have:
- High specific heat,
- High density
- Low (but not extremely low) thermal conductivity (see insulation)
The correct use and application of thermal mass is dependent on the prevailing climate in a district.
This is a classical use of thermal mass. Examples include adobe or rammed earth houses. Its function is highly dependent on marked diurnal temperature variations. The wall predominantly acts to retard heat flow from the exterior to the interior during the day. The high volumetric heat capacity and thickness prevents heat from reaching the inner surface. When temperatures fall at night, the walls re-radiate the heat back into the night sky. In this application it is important for such walls to be massive to prevent the ingress of heat into the interior
Thermal mass is ideally placed within the building and situated where it still can be exposed to winter sunlight (via windows) but insulated from heat loss. It is warmed passively by the sun or additionally by internal heating systems during the day. Heat stored in the mass is then released back into the interior during the night. It is essential that it be used in conjunction with the standard principles of passive solar design. Any form of mass can be used. A concrete slab foundation either left exposed or covered with conductive materials e.g. tiles; is one easy solution. Another novel method is to place the masonry facade of a timber-framed house on the inside ('reverse-brick veneer'). Thermal mass in this situation is best applied over a large area rather than in large volumes or thicknesses. 7.5-10 cm (3-4") is often adequate. Since the most important source of heat is from the sun, the ratio of glazing to thermal mass is an important factor to consider. Various formulas have been been devised to determine this. As a general rule, additional solar-exposed thermal mass needs to applied in a ratio from 6-8:1 for any area of north facing (Southern Hemisphere)(south facing, Northern Hemisphere) glazing above 7% of the total floor area. e.g. a 200 sqm house with 20sqm of north facing glazing has 10% of glazing by total floor area. 6sqm of that glazing will require additional thermal mass. Therefore, 36-48 sqm of solar-exposed thermal mass is required. The exact requirements vary from climate to climate.
The use of thermal mass is the most challenging in this environment where night temperatures remain elevated. Its use is primarily as a temporary heat sink. However, it needs to be strategically located to prevent overheating. It should be placed in an area that is not directly exposed to solar gain and also allow adequate ventilation at night to carry away stored energy without increasing internal temperatures any further. If to be used at all it should be used in judicious amounts and again not in large thicknesses.
One small-scale application of thermal mass finds common use in cool climates - a fireplace and chimney - but large-scale applications of thermal mass are usually only appropriate in hot climates such as the desert and the tropics. In temperate climates, large-scale applications of thermal mass can make a house difficult to heat and cool, especially when the thermal mass is a large berm of earth set against the house. In the winter, the thermal mass absorbs most of the heat from the furnace, preventing the furnace from heating the air effectively. In the summer, the thermal mass stores large quantities of heat from the outdoors. The air conditioner spends much of its energy cooling down the thermal mass, rather than cooling the air.















